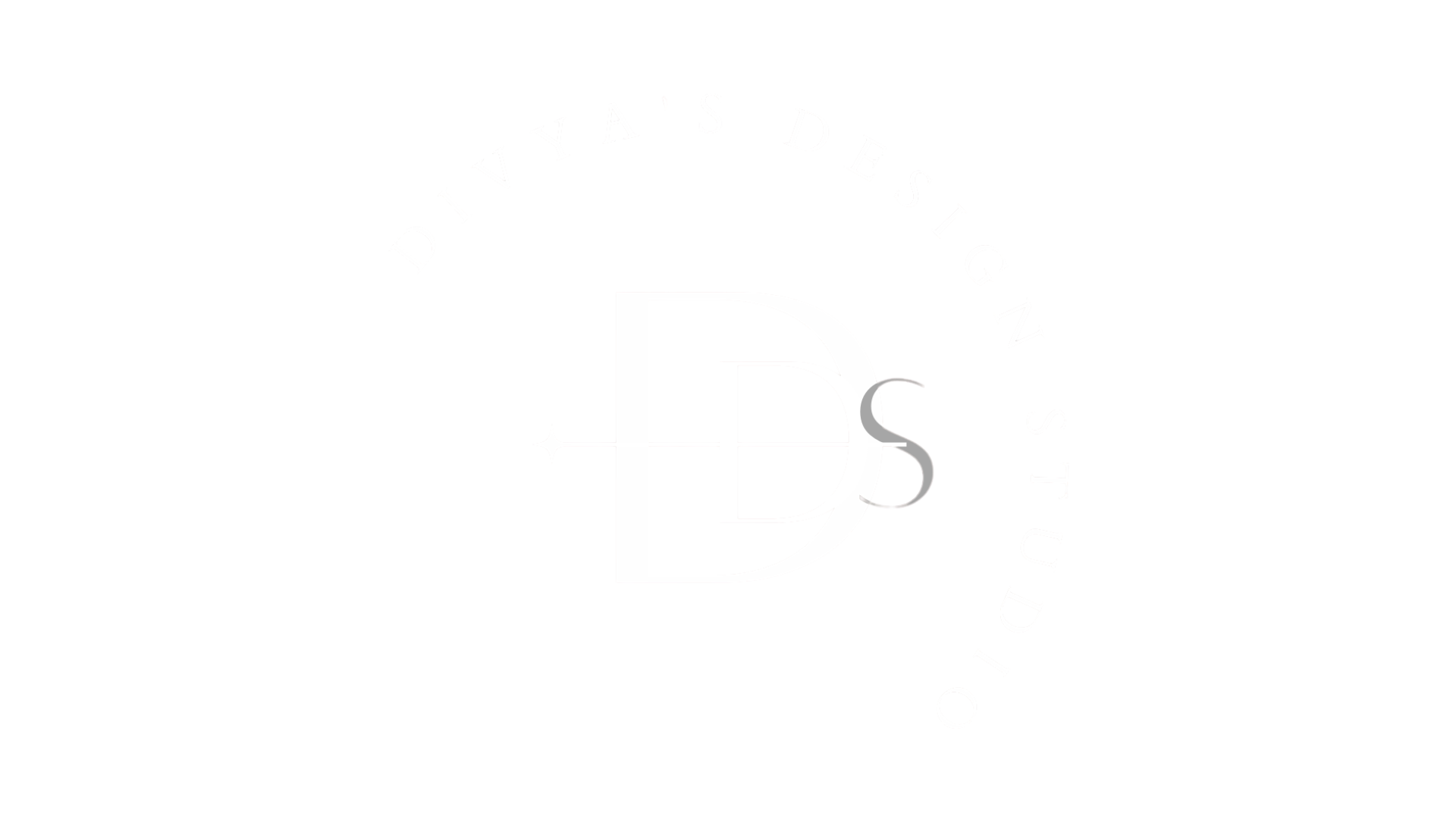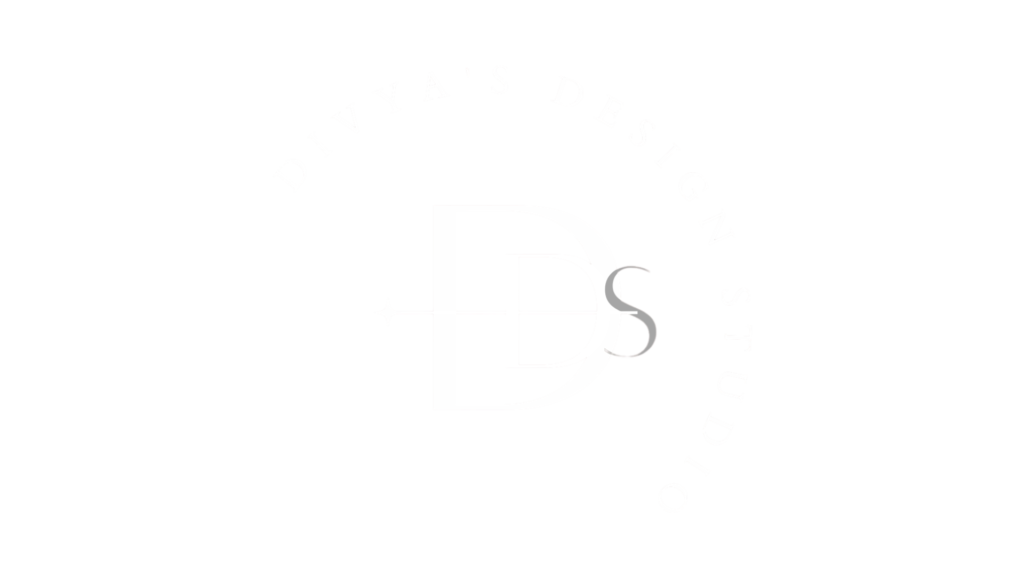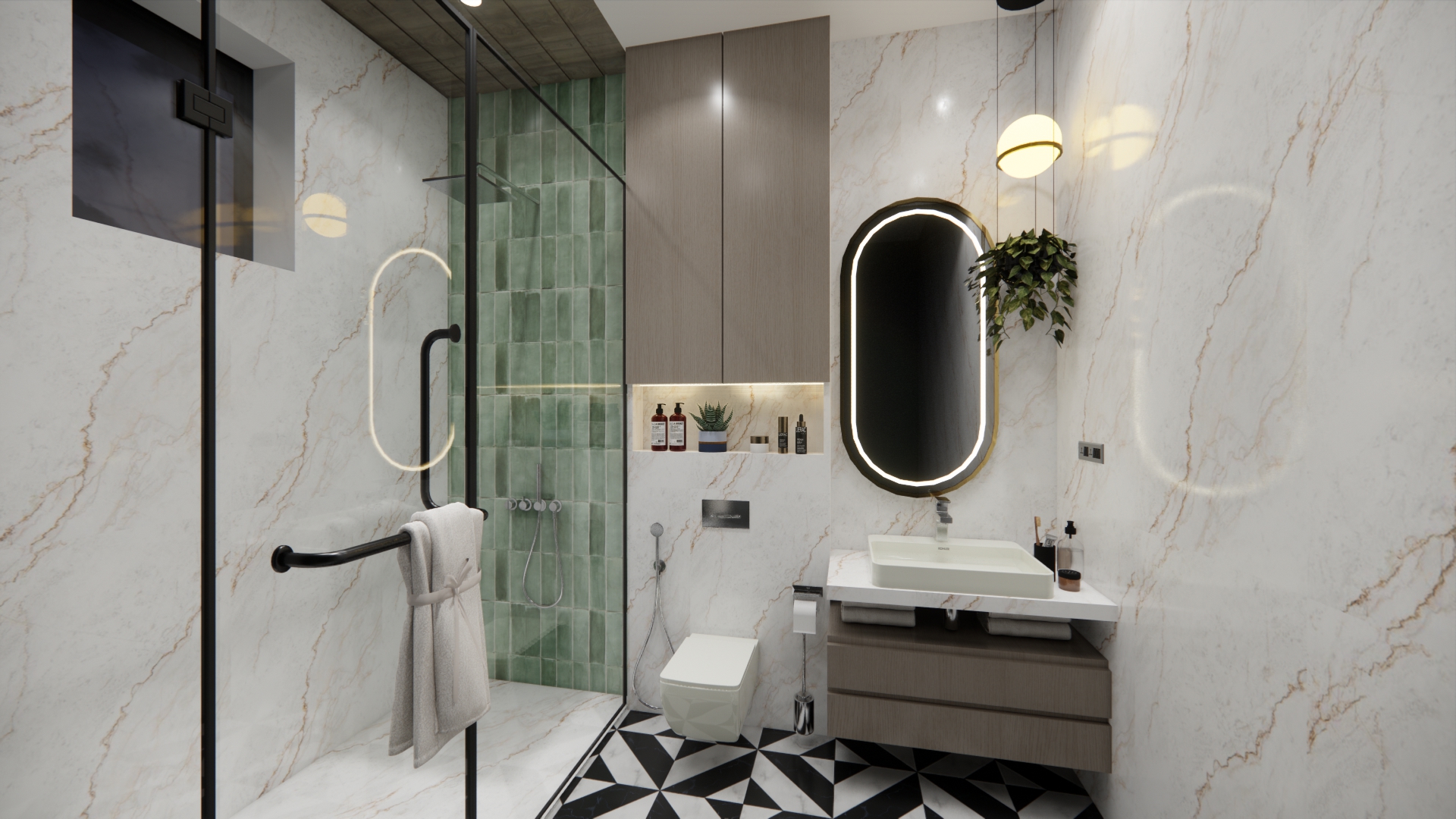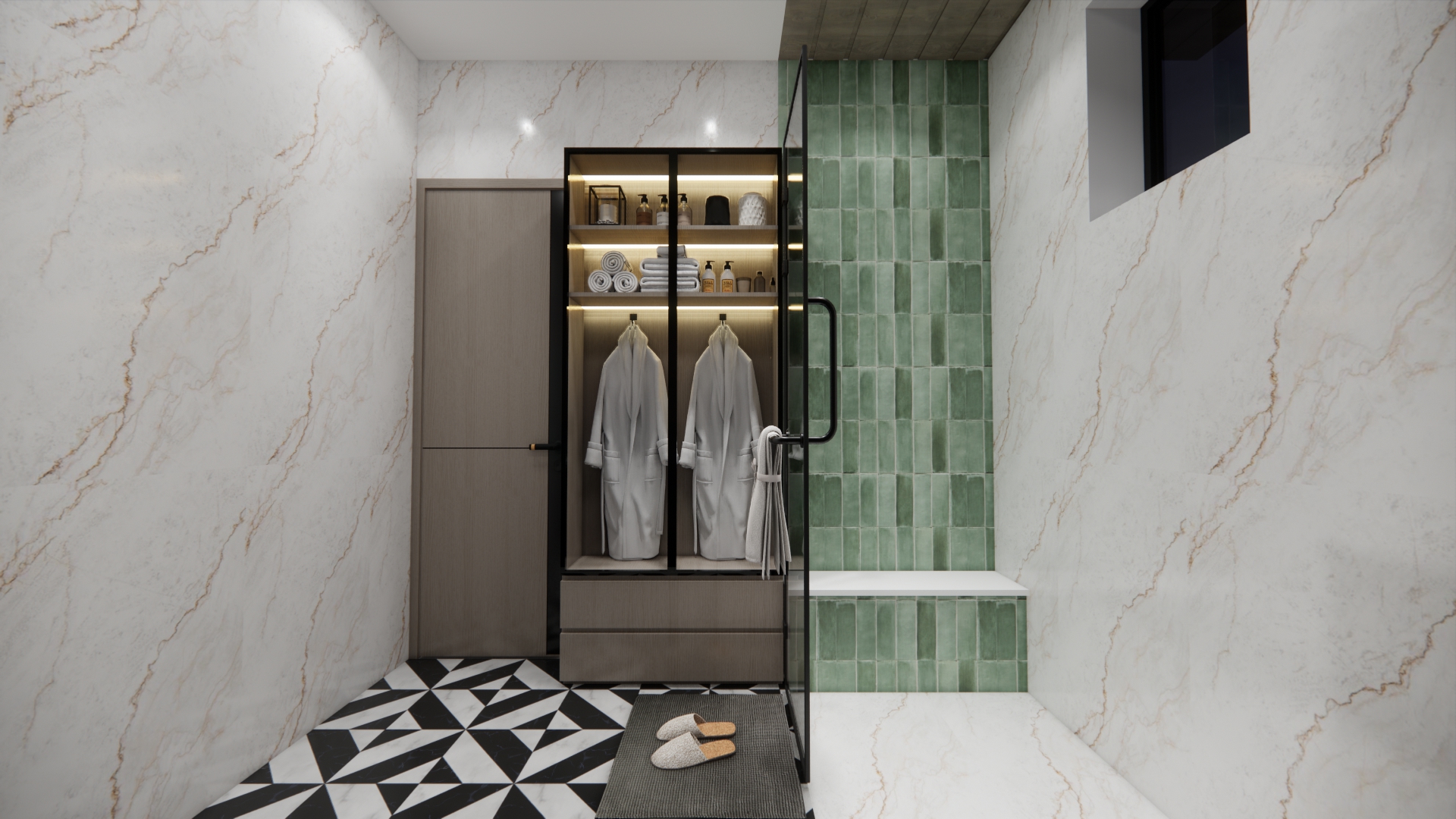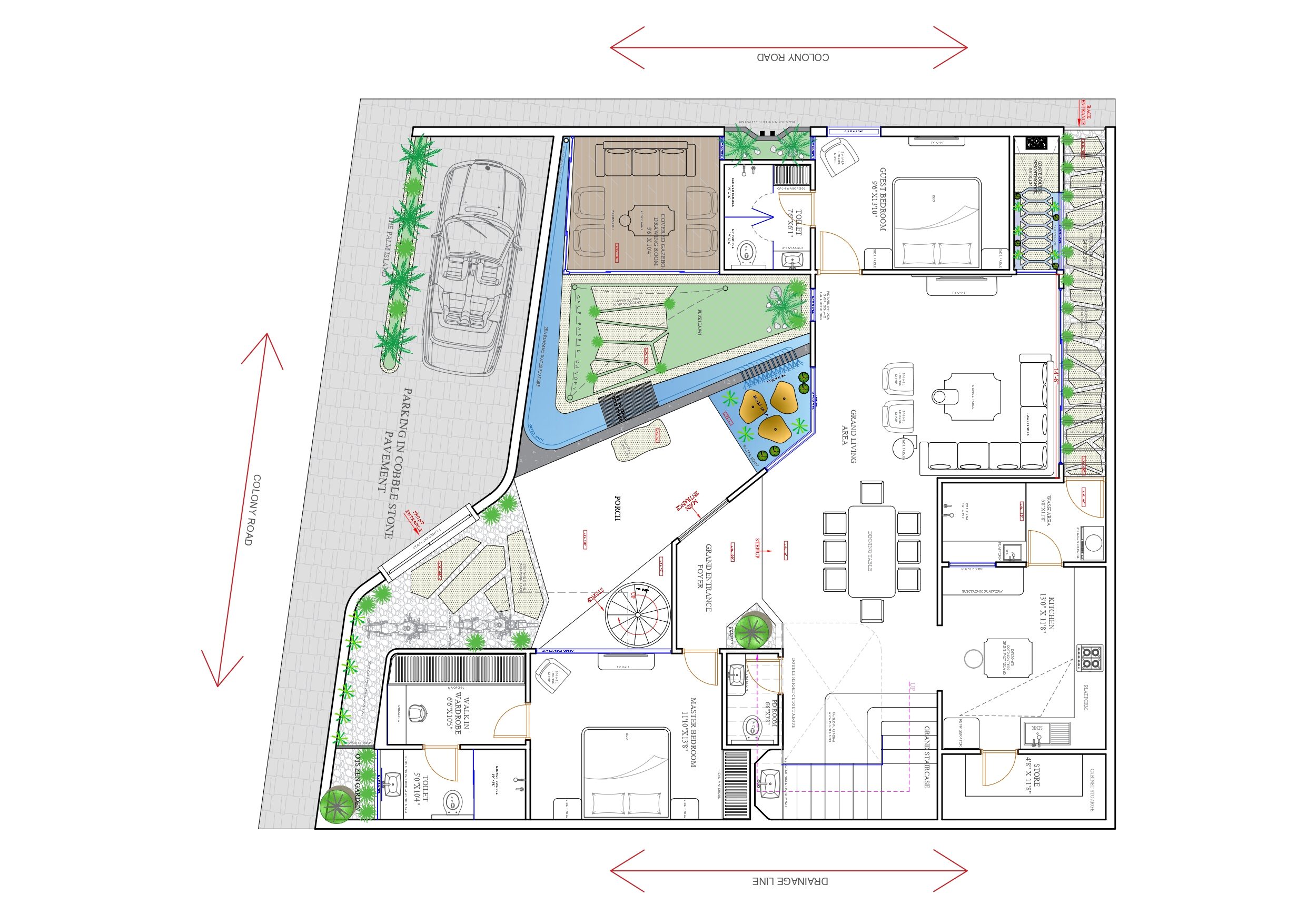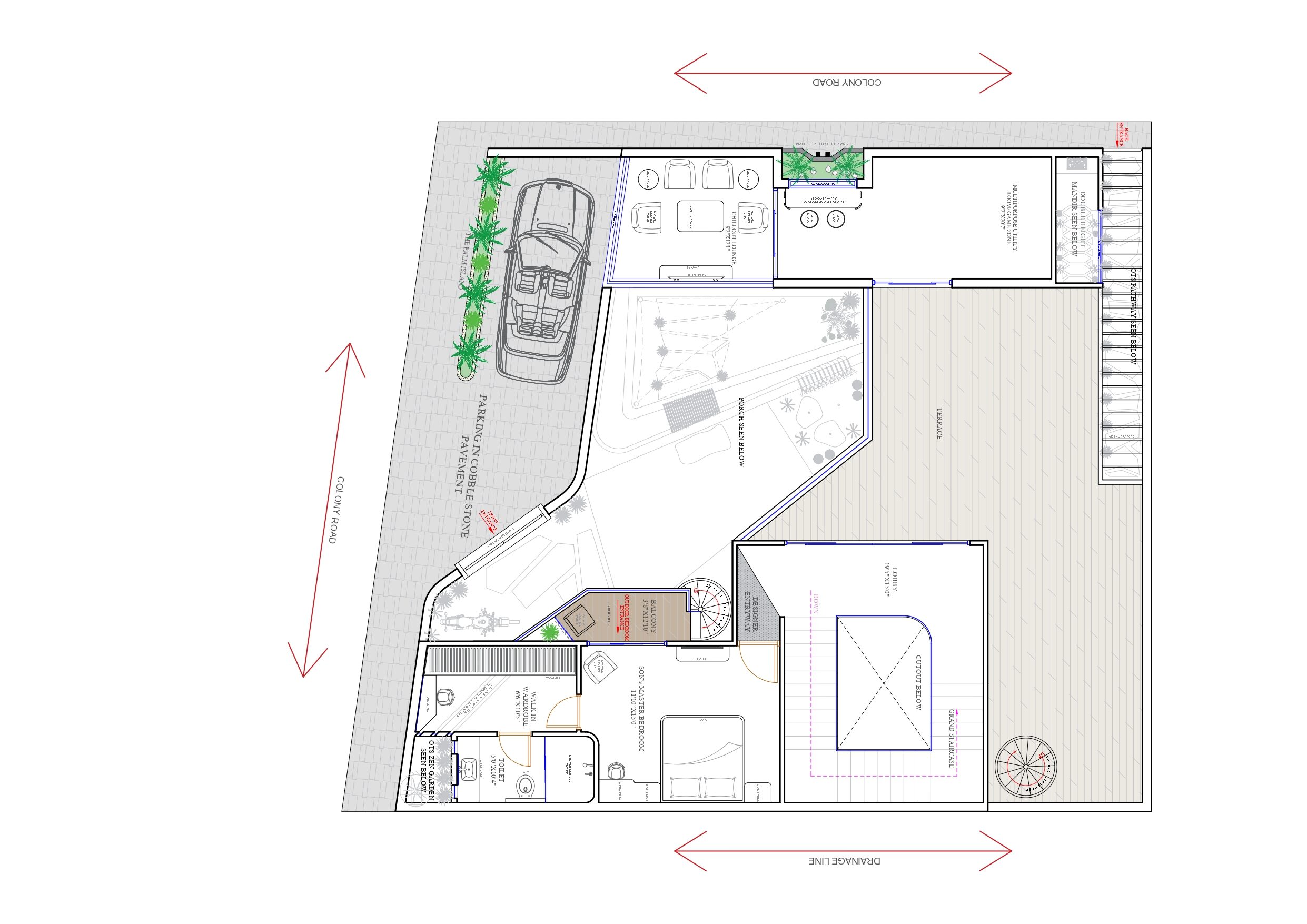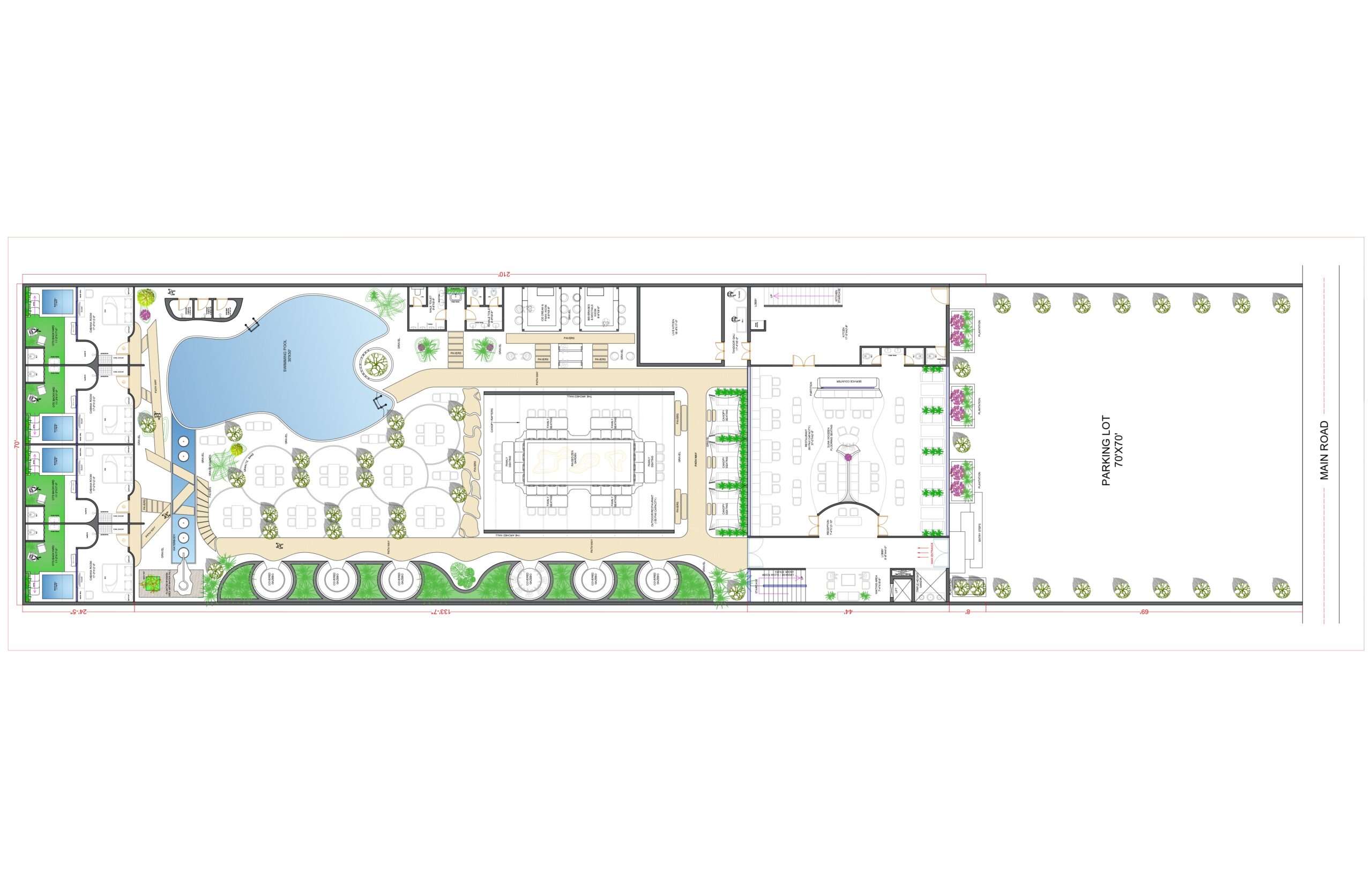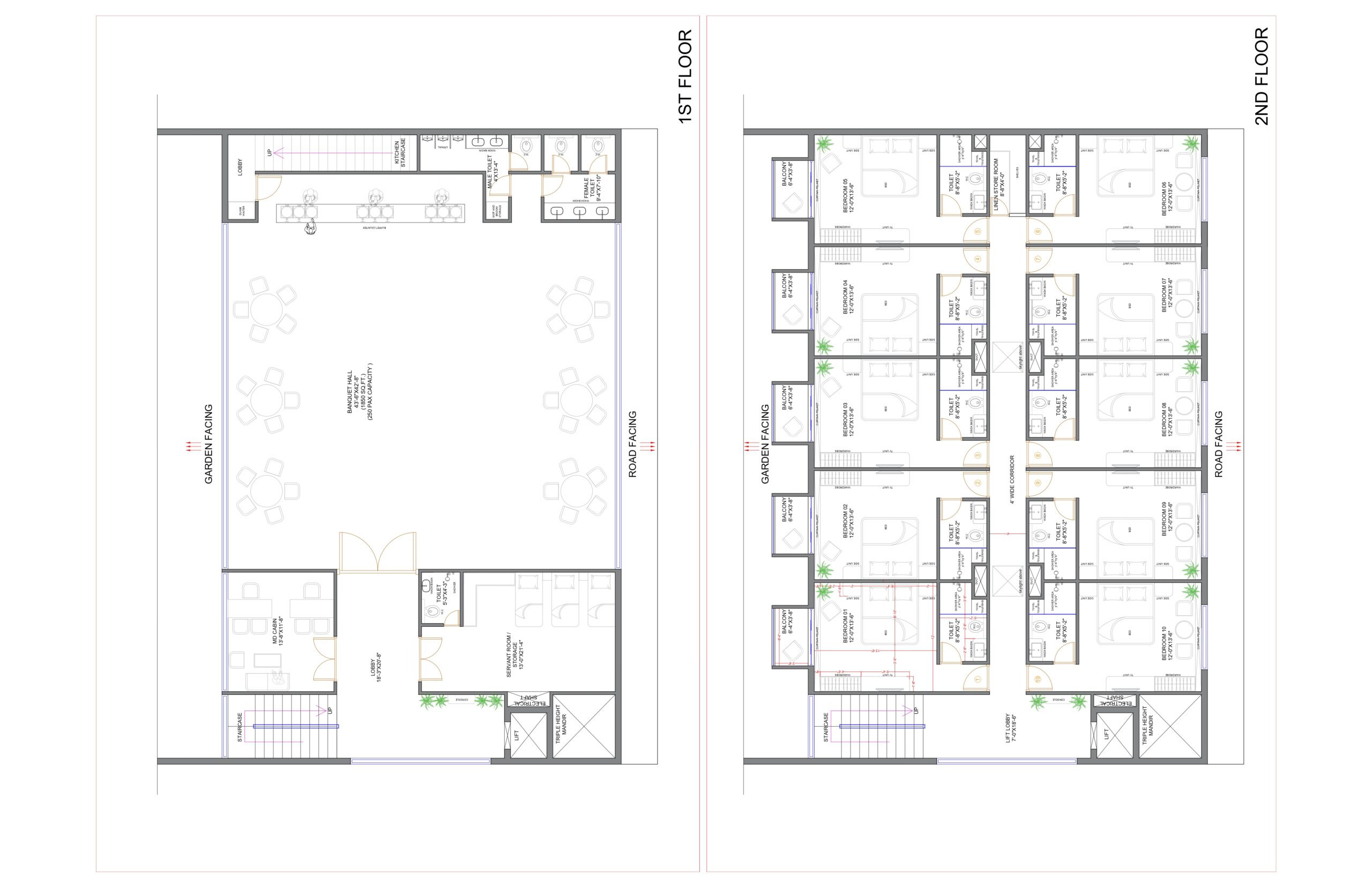See your dream space come to life before it’s built. Our expert planning and high-quality 3D renders provide a realistic preview of your design, ensuring every detail aligns with your vision. From layout to textures and lighting, we help you visualize the transformation, making the design journey seamless, exciting, and tailored to your preferences at every stage.
Our Approach
We follow a strategic and client-centric approach to space planning, ensuring every inch of your space is optimized for comfort, functionality, and elegance. Our 3D visualization services allow you to explore design concepts in a virtual environment, making it easier to refine details before implementation.
We offer a comprehensive range of residential interior design services, including:
- Detailed Space Planning – Analyzing layout efficiency, flow, and usability.
- Custom Design Concepts – Tailoring furniture placement, lighting, and decor to match your lifestyle.
- Realistic 3D Rendering – Providing high-quality visualizations of colors, textures, and furnishings.
- Collaborative Refinement – Allowing you to review, modify, and perfect designs before execution.
